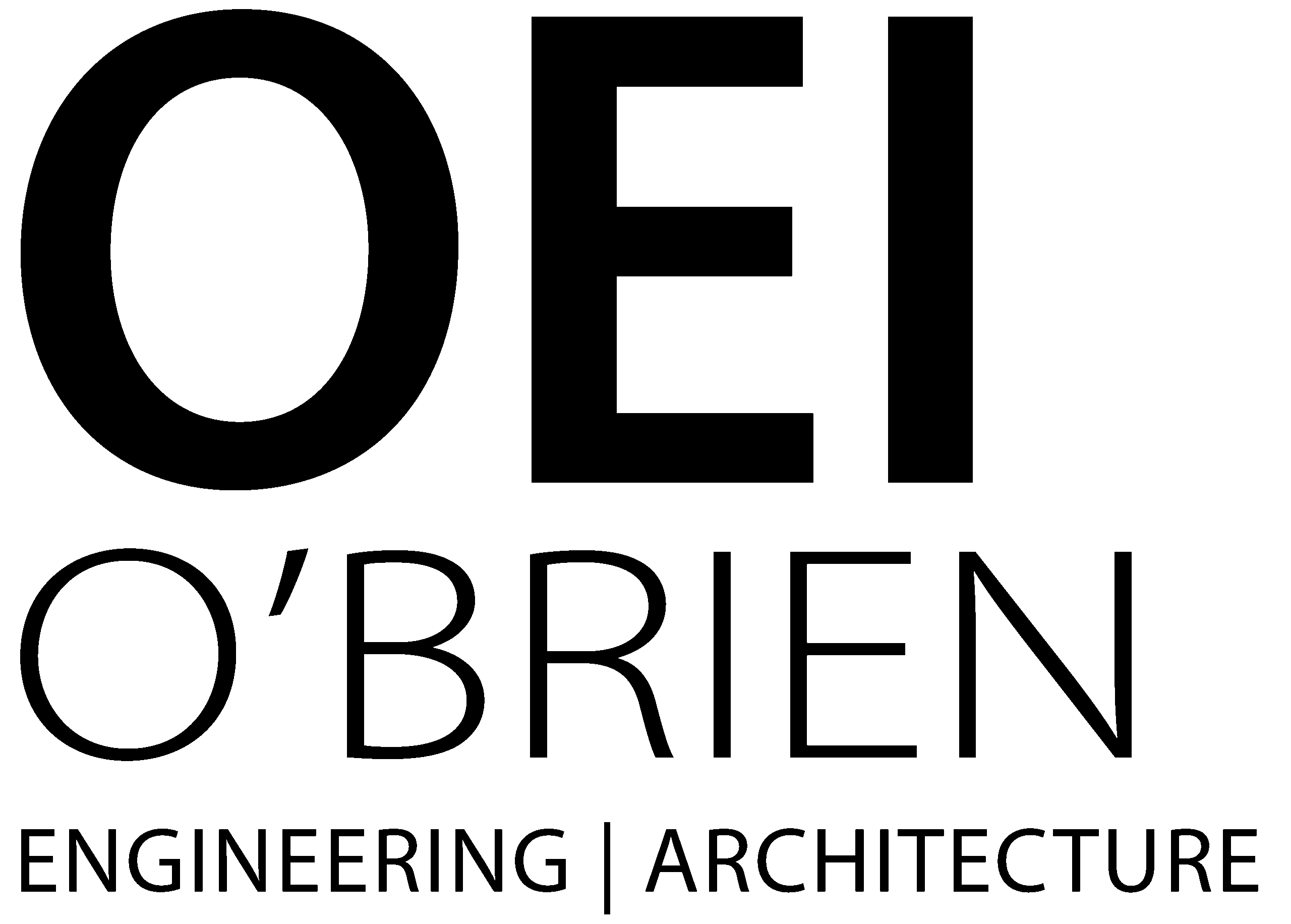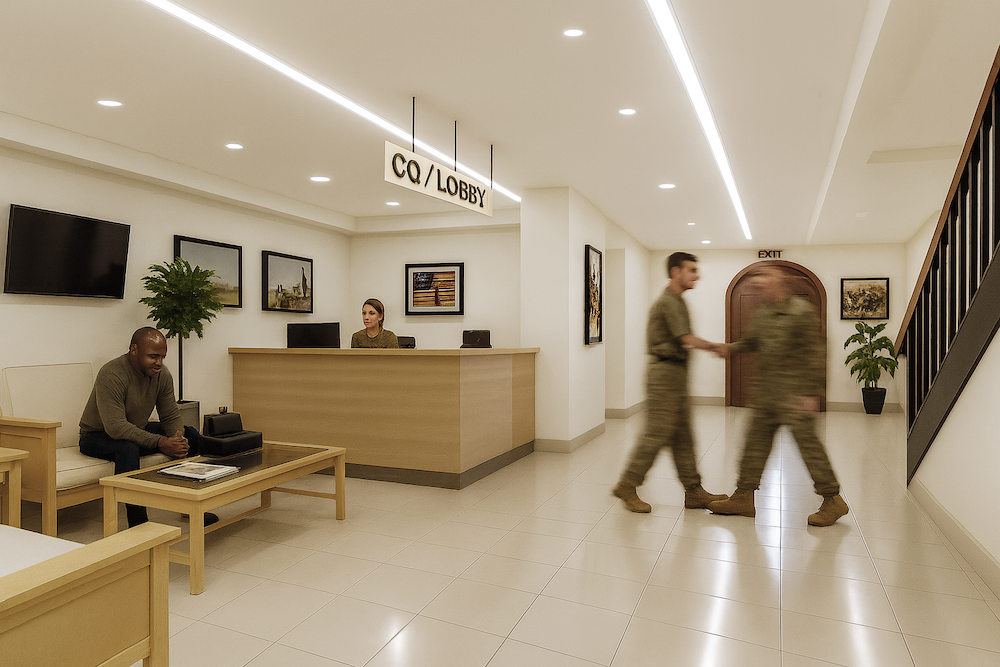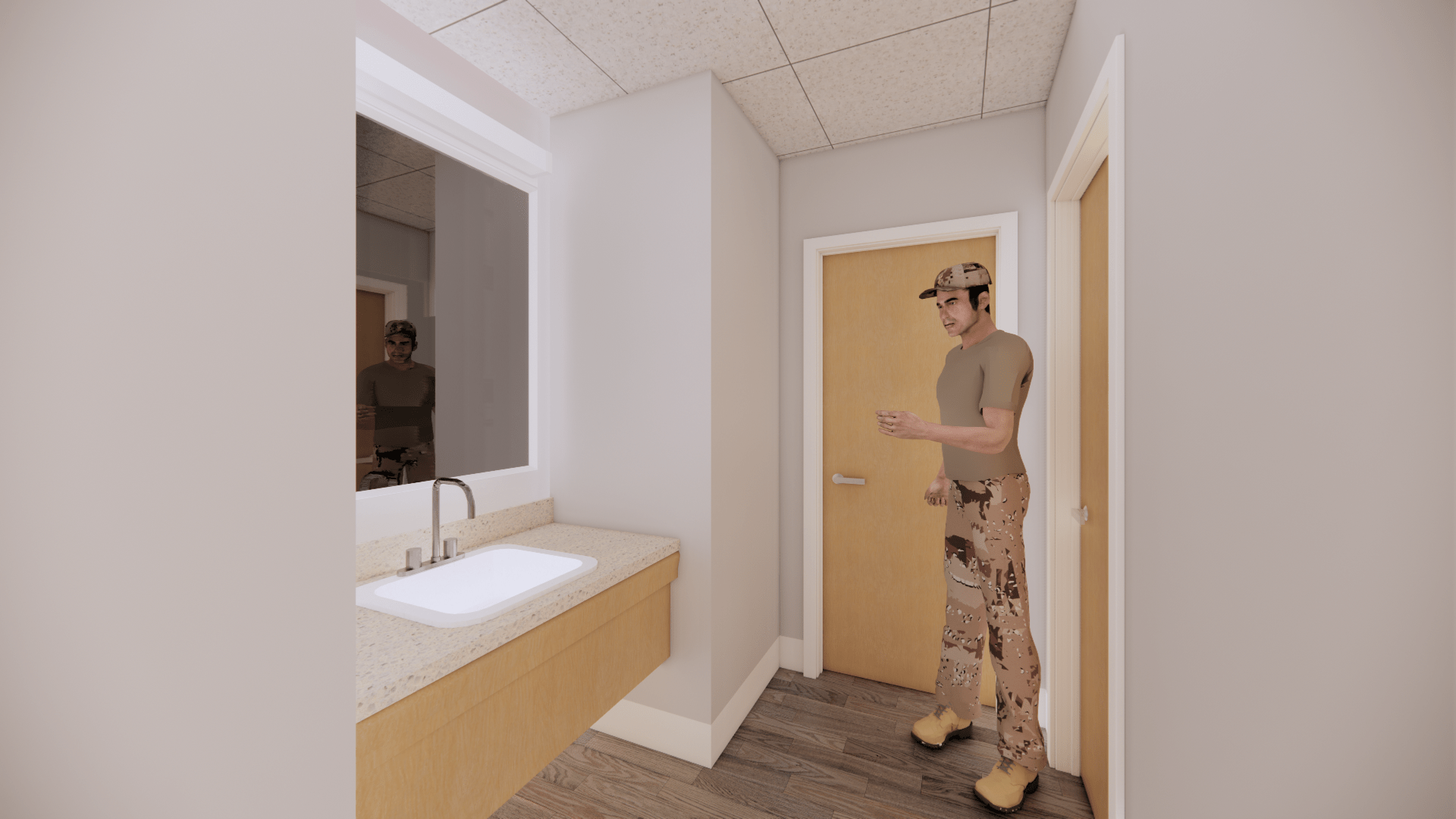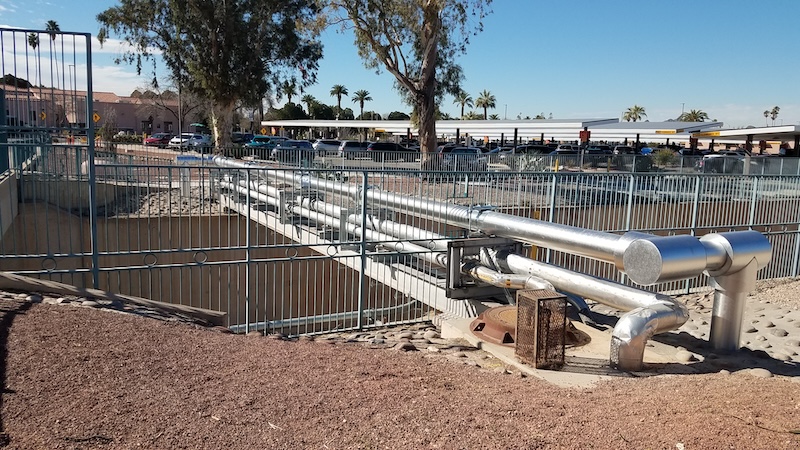- Home
- Our Work
Engineering
OEI provides comprehensive engineering design, analysis, and construction document preparation for Civil, Mechanical, Electrical, and Plumbing Engineering project solutions.
MEP Services
OEI’s MEP Engineering Group specializes in the Design, Specification, Coordination, and Preparation of Construction Document Packages. The Contract Document Packages detail construction project scopes of work associated with Mechanical, Electrical, Plumbing, and Special Infrastructure Systems that serve buildings, facilities, campuses, and/or individual specialized equipment.
Leveraging an Integrated Project Delivery Team approach, our services include Project Development, Pre-Design, Design Phase (Conceptual, Schematic, Design Development, Construction Documents), Pre-Construction, and Construction Phase support services that are provided with a genuine spirit of collaboration.
We employ modeling, document management, and file sharing software platforms during the project development, design, and construction phases. The use of the following functionality is used to produce project contract documents including drawings, specifications, reports, exhibits, etc.
- Building Information Modeling Systems
- Load Calculation and Energy Simulators
- MEP Infrastructure System Evaluation and Project Coordination 3D walkthrough animations, fly-by views, and virtual tours
- Document Management and File Sharing Platforms
- Project Team / Stakeholder Coordination, User-Group Viewing, and Rendering Applications
The strategic integration of these technologies into cohesive workflows serves to fuel our value proposition as a project team member in an ever-evolving Architectural Engineering Landscape.
As a multi-disciplined project team, early and continuous collaboration with project stakeholders through project milestones optimizes project outcomes with the benefit of increased efficiencies.
Civil Services
OEI’s Civil Engineering Group specializes in the Planning, Design, Specification, and Documentation of site infrastructure systems for both the municipal and federal sectors, defining scopes of work for grading, drainage, utilities, paving, and site accessibility.
We employ advanced modeling and coordination platforms to support civil design across all phases. These tools help produce contract documents including drawings, specifications, reports, exhibits, and GIS deliverables:
- Civil Site Modeling and Grading Tools
- Stormwater Simulation and Drainage Analysis Software
- Utility Mapping and Infrastructure Coordination Platforms
- GIS-Based Asset Inventory and Reporting Systems
- Document Management and File Sharing Platforms
- Stakeholder Coordination, User-Group Review, and Visualization Applications
The strategic integration of these technologies into cohesive workflows enhances our ability to deliver resilient, compliant, and constructible site designs. As a multi-disciplined team, OEI’s early and continuous collaboration with stakeholders ensures optimized outcomes and increased efficiencies throughout the project lifecycle.
We seek to build lasting relationships with our clients.
In 1987, OEI’s first municipal client was the City of Farmers Branch, Texas, for which OEI was engaged to provide specialized civil engineering analysis, modeling, and design services for several neighborhood street reconstructions and to provide floodplain and drainage remediation on its municipal golf course. Nearly 40 years later, OEI continues to serve the city and its residents.
Featured Engineering Projects
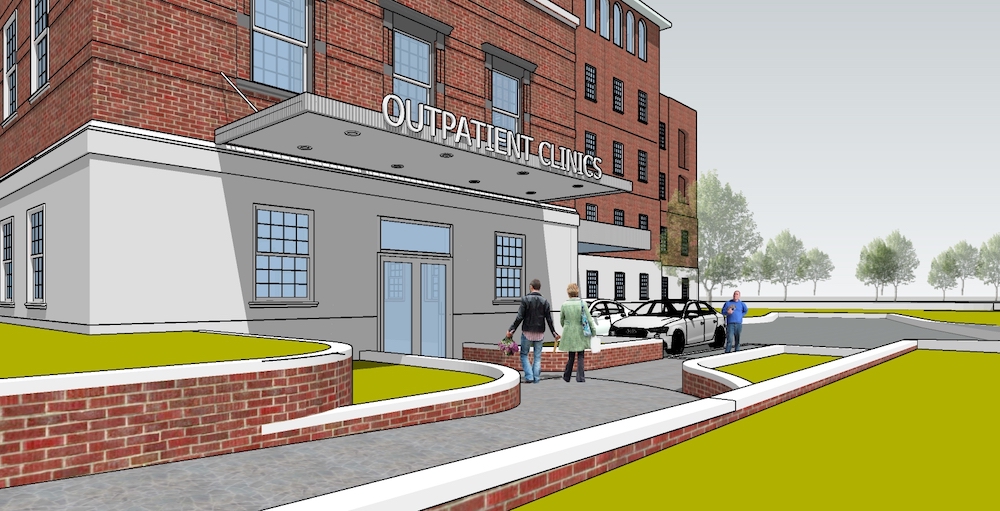
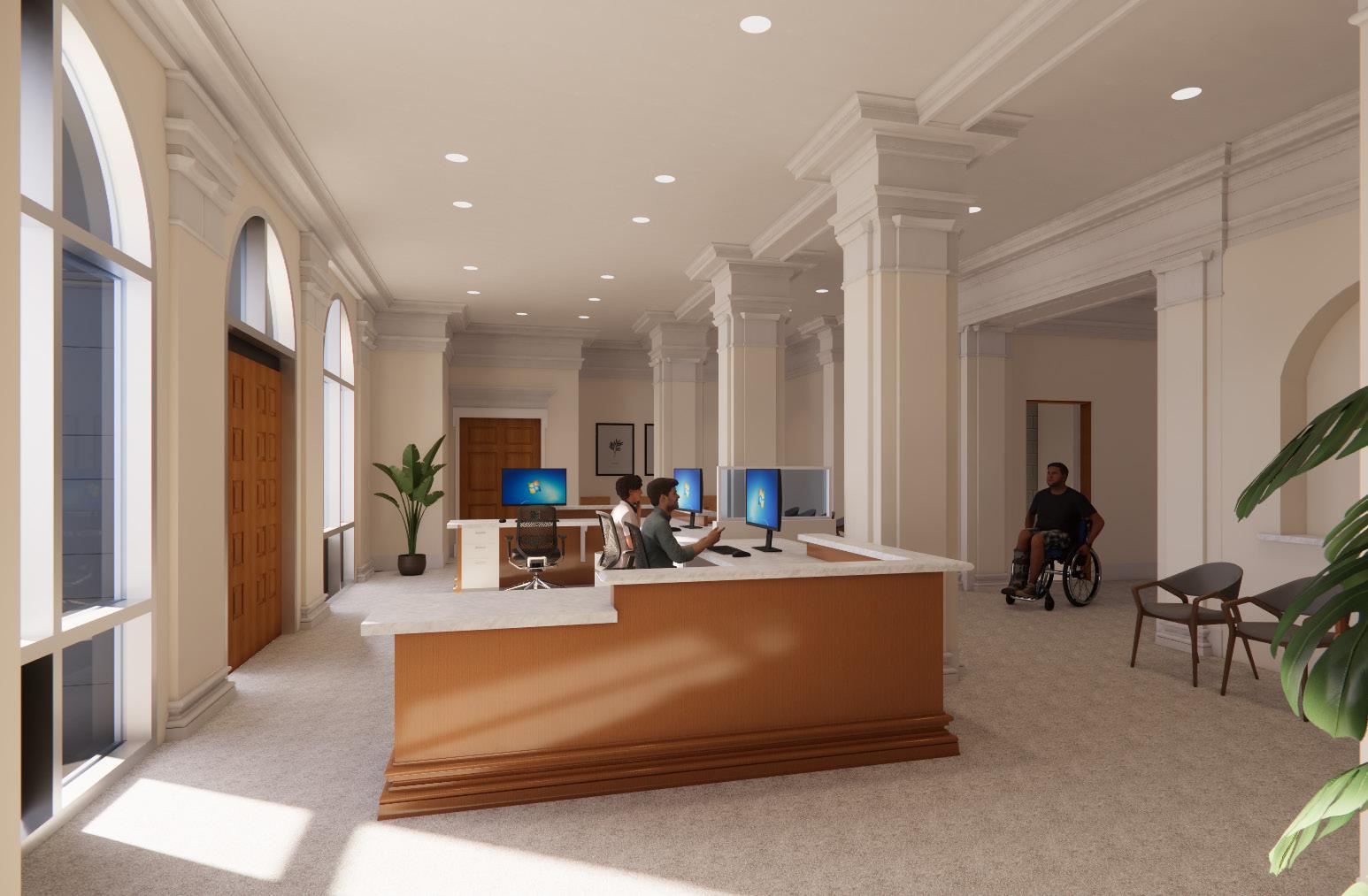
Outpatient Clinic Main Building Comprehensive Renovation at Waco Veterans Affairs Medical Center (TX)


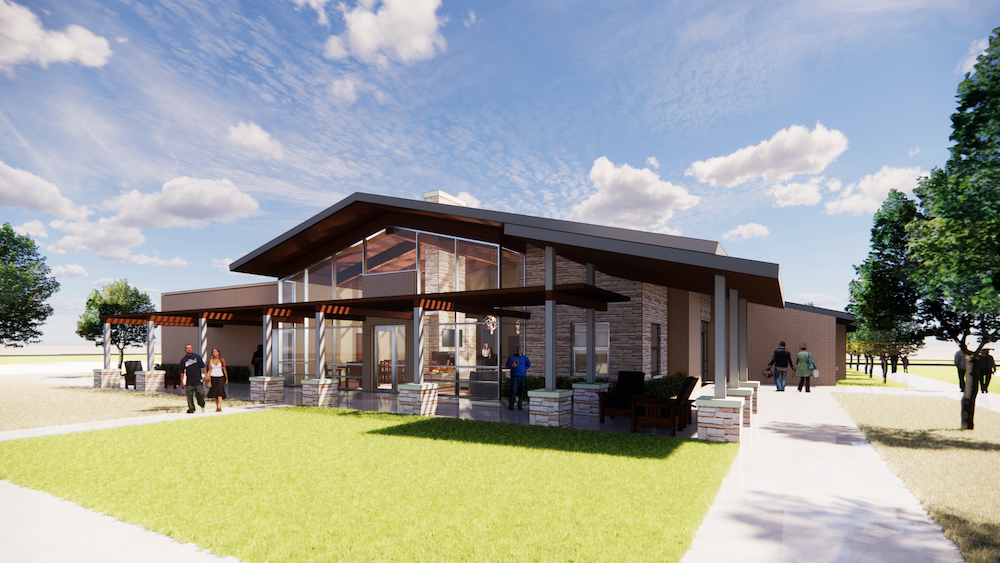
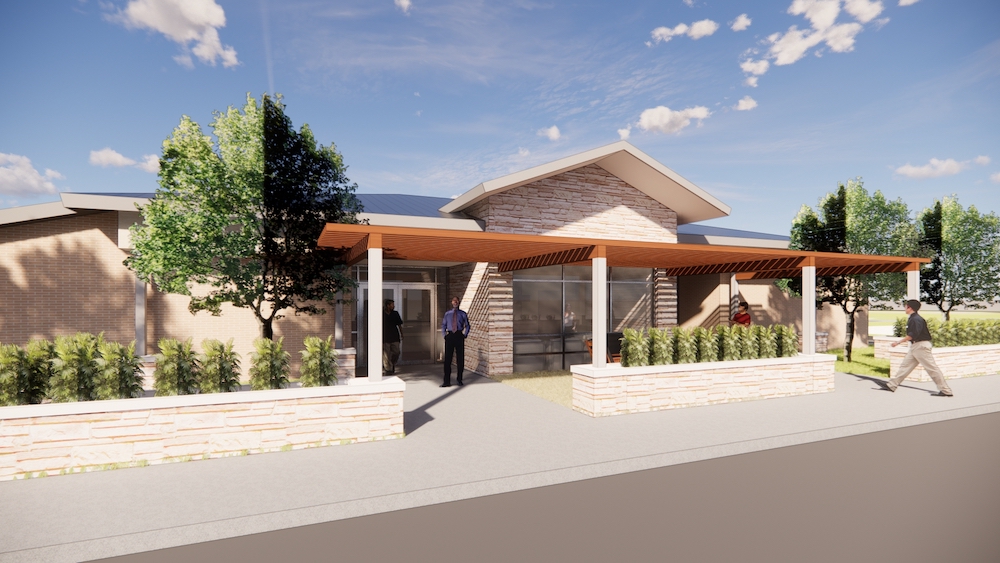
Community Living Center New Design at Big Spring Veterans Affairs Medical Center (TX)
Our team of Professional Engineers (PE) and LEED Accredited Professionals embody OEI’s foundation built on continuous improvement, competency, teamwork, ownership (of the project/project goal), and ethical behavior. Since approximately 70% of our work is support work in critical, high-priority – and high trafficked – areas including medical/healthcare campuses and military installations, OEI understands the need to minimally impact the ongoing operations of a facility, while we support the project needs.
