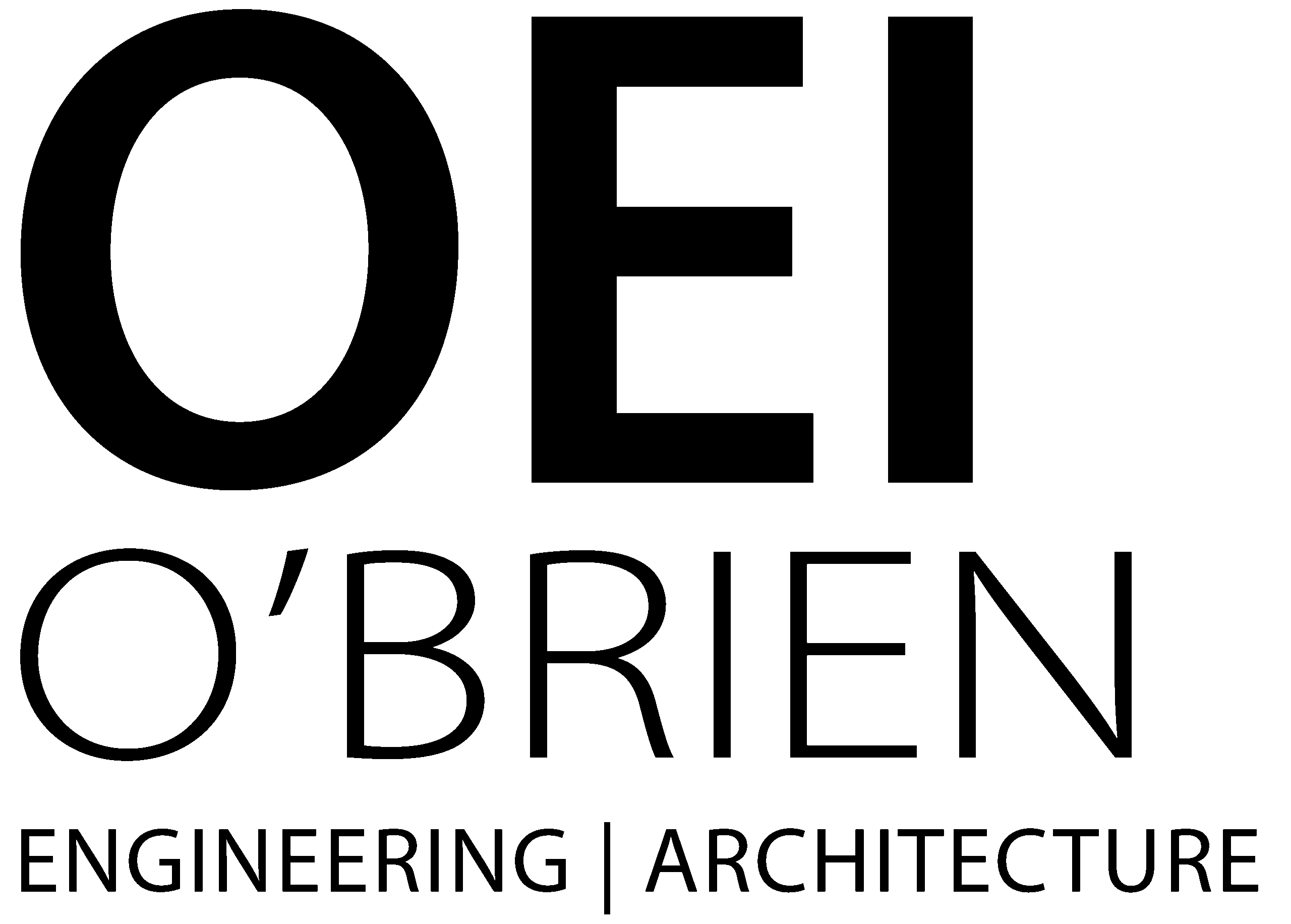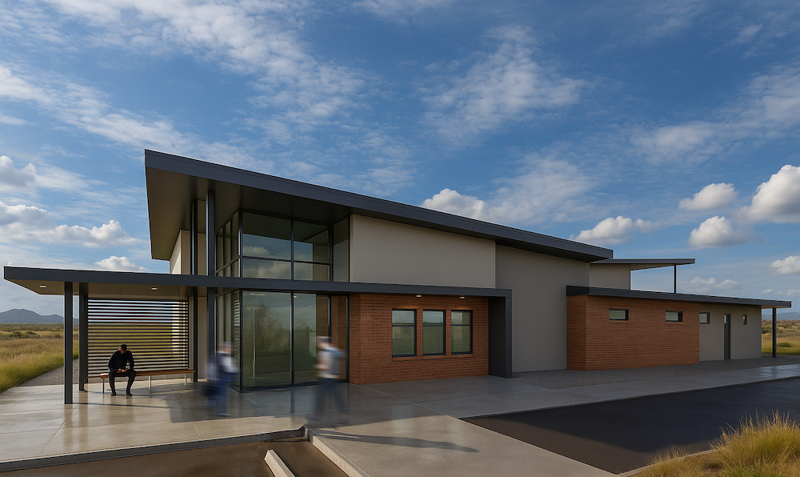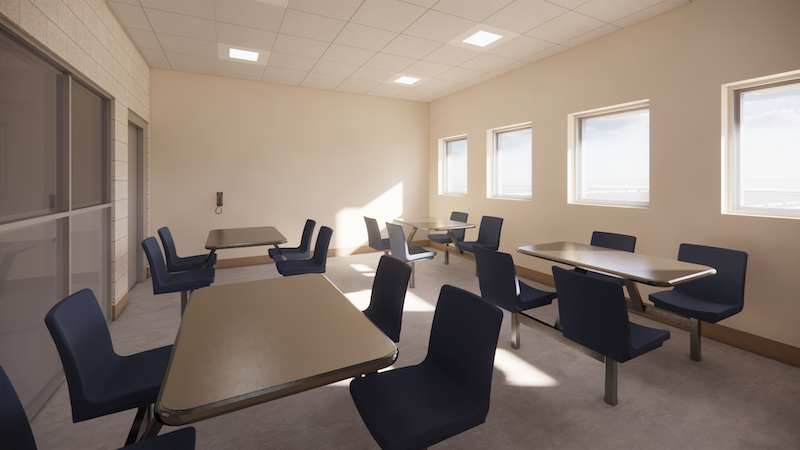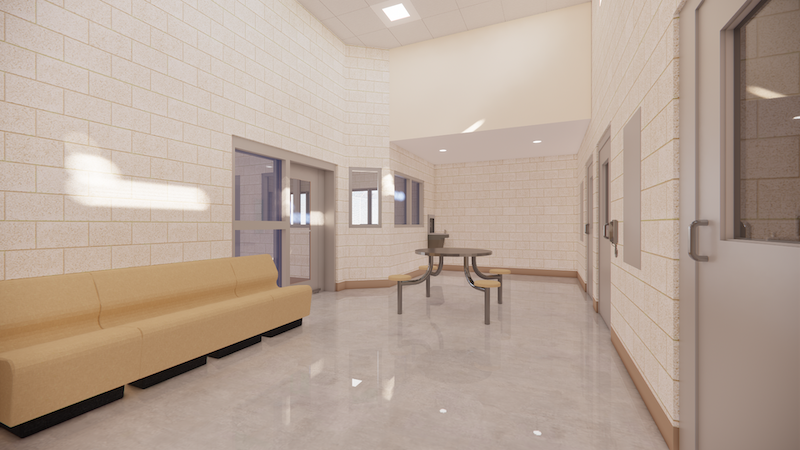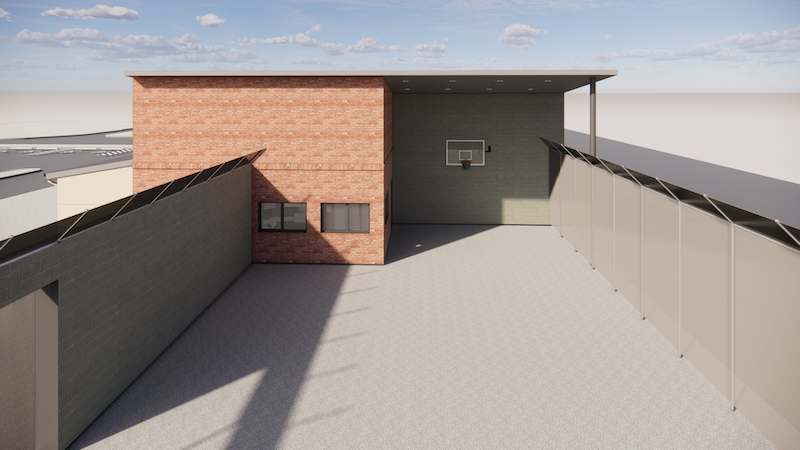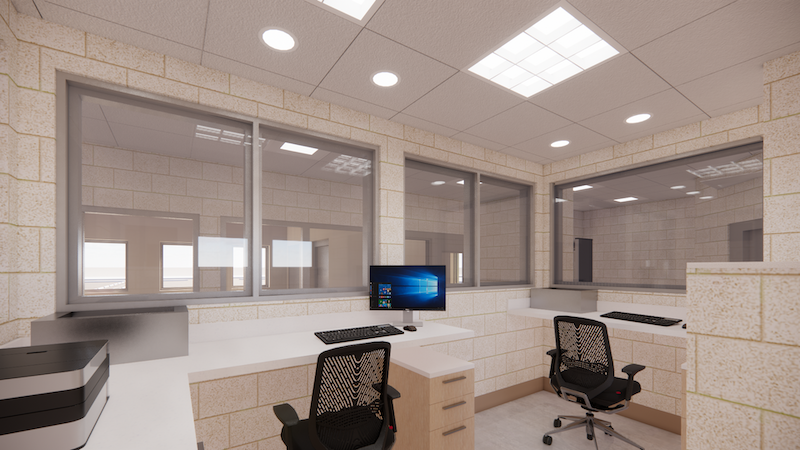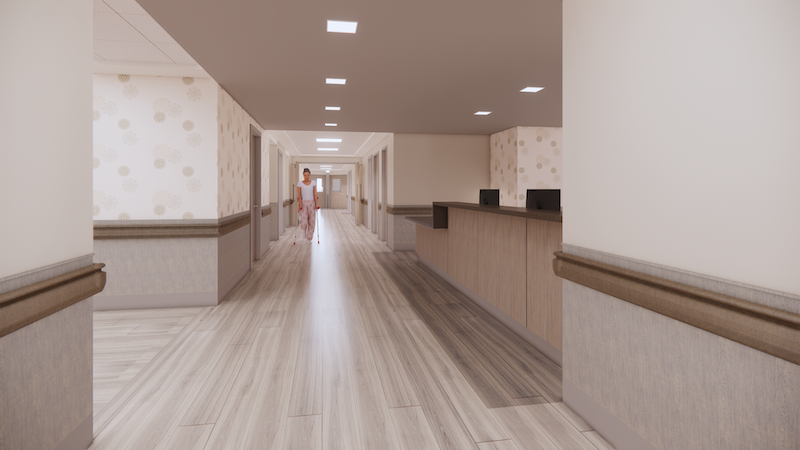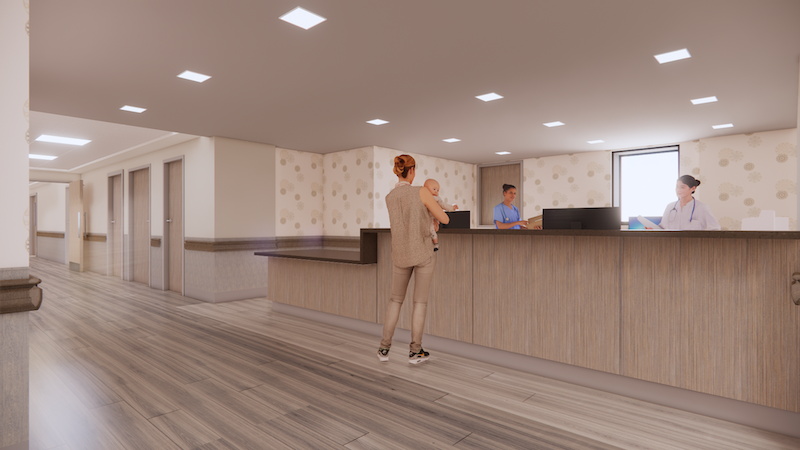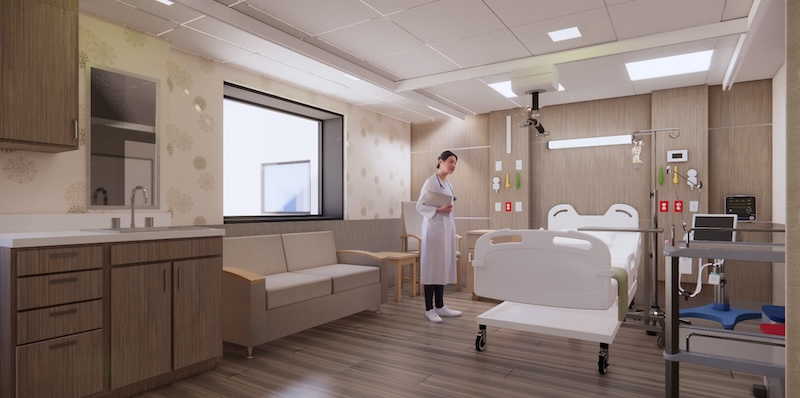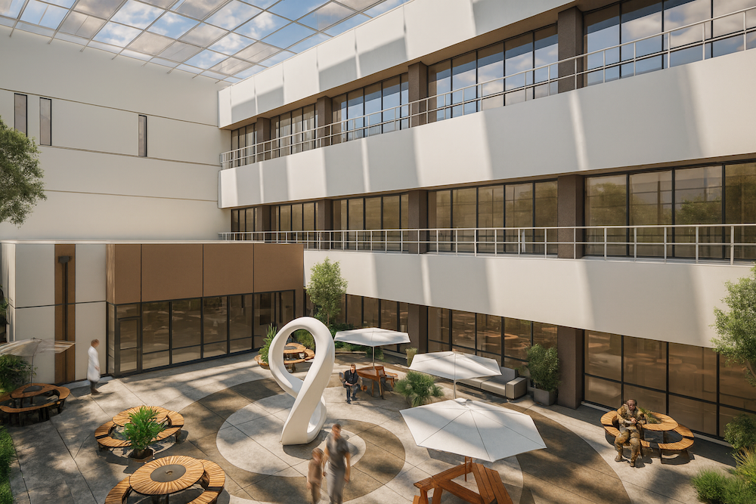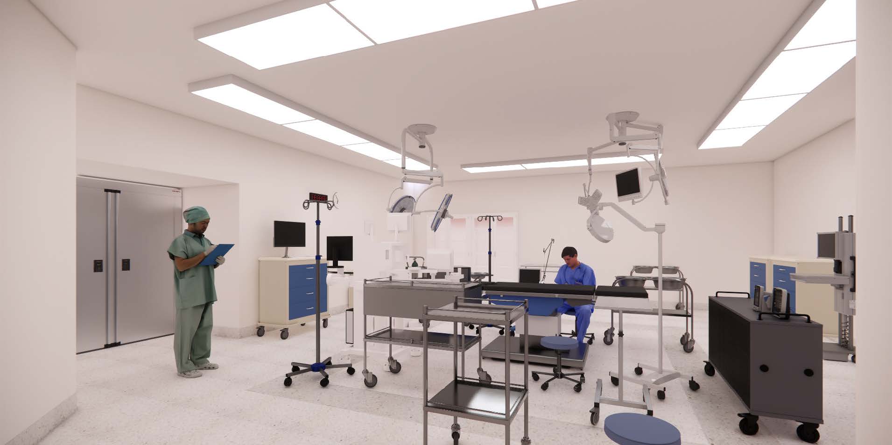- Home
- Our Work
Architecture
OEI provides comprehensive architectural design services from all phases of project delivery—from early planning and programming through schematic design, construction documentation, and construction administration. Our practice is defined by technical precision, collaborative engagement, and an in-depth understanding of operational requirements—delivering facilities that seamlessly integrate form, function, and long-term performance.
We bring specialized expertise in:
- Healthcare: Master planning, Hospitals, High-volume Medical Campuses, and Specialized Clinical Treatment or Support Facilities
- Military Facilities: Barracks and Dormitories, Secure and Classified Environments, Detention and Confinement Facilities, Working Dog Training Centers and Kennels, and other Mission-critical Operational Buildings
- Government & Civic Buildings: Courthouses, Correctional institutions, and Law Enforcement or Public Safety Centers
- Commercial & Residential: Industrial Facilities, Infrastructure, Office Environments, Multi-family Housing, and Mixed-use Developments
- Specialty Projects: Ecclesiastical and Faith-based design, Worship Environments, and Comprehensive Wayfinding Systems
With over two decades of experience with various clients, OEI possesses a deep understanding of the complex interplay among mission objectives, regulatory frameworks, and construction realities. Our team consistently delivers sustainable, efficient, and resilient design solutions that align with client vision, performance standards, and long-term operational goals.
Featured Architecture Projects
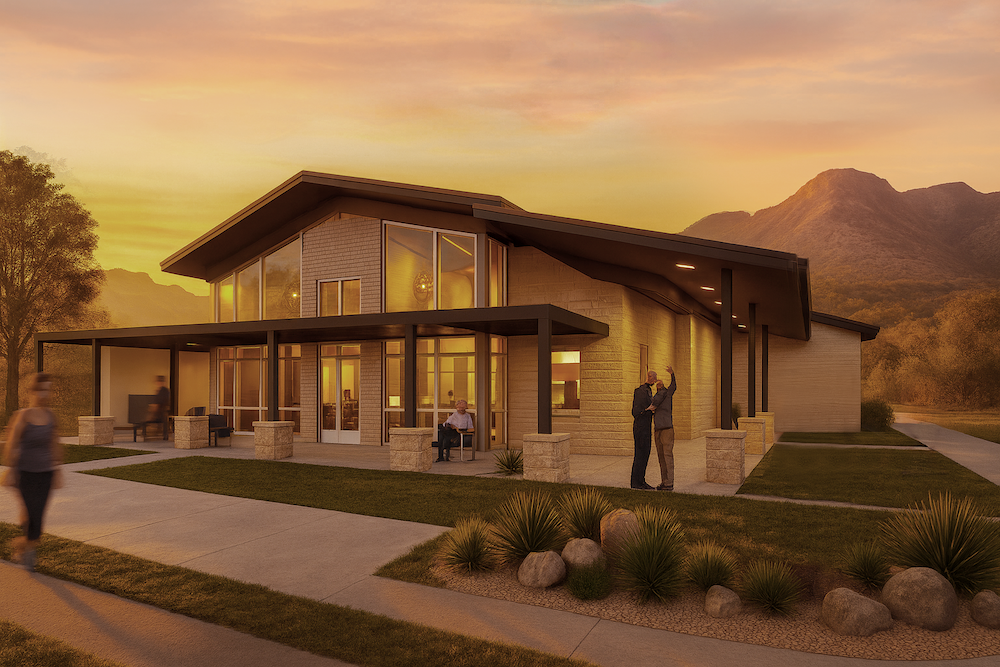
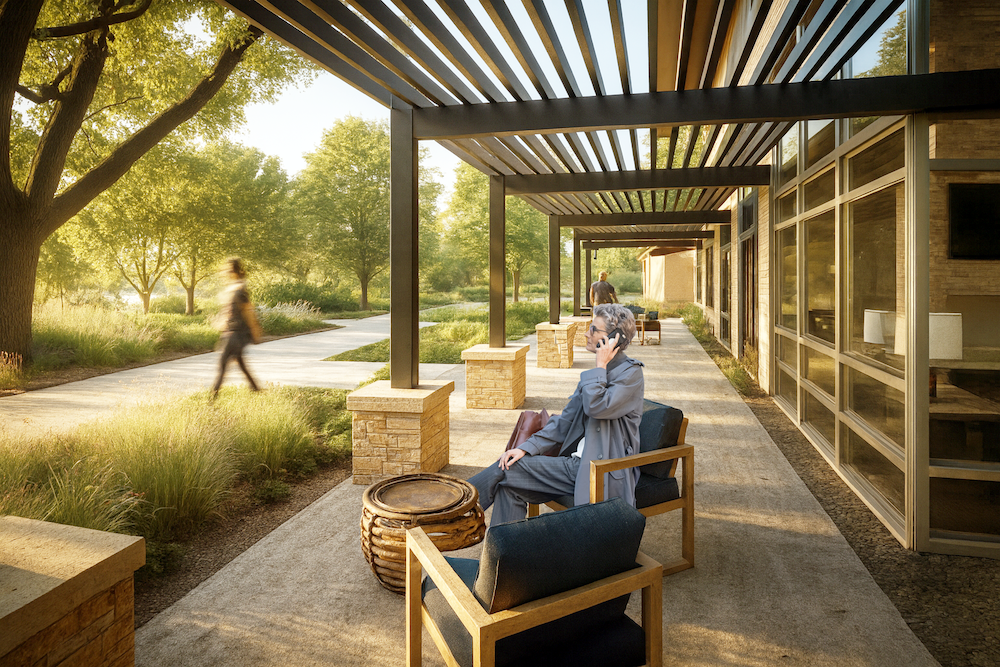
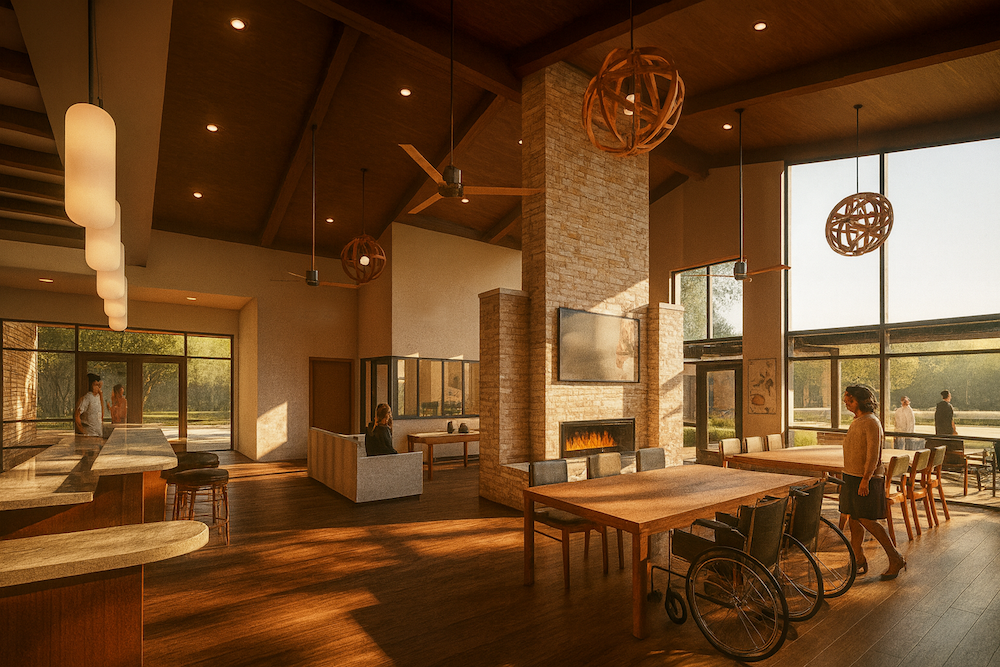
Community Living Center New Design at Big Spring Veterans Affairs Medical Center (TX)


